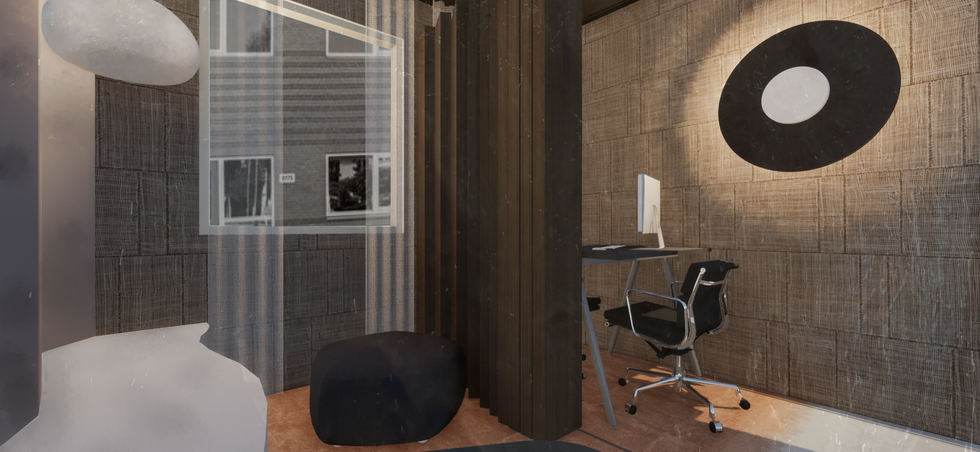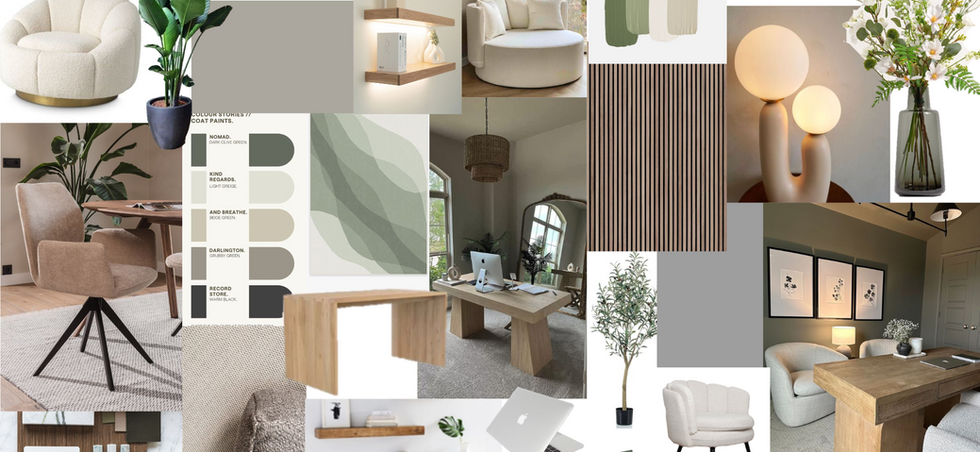
Room 2024:
Treatment Room of the Future
Every year, hundreds of thousands of people, including tens of thousands of children and young people, spend millions of hours in treatment rooms throughout the Netherlands. These rooms can be found at your GP, psychologist, (specialized) mental health institutions, hospitals and sometimes also online. Most patients do not feel comfortable in these rooms. Some even consider them unhealthy...
The Challenge of 2024 has as the theme: 'Treatment Room of the Future'. Our dozens of Challengers have invested thousands of hours in these Designs. Check out these 19 inspiring, innovative and healing designs!

‘Treatment Room of the Future’ Room 2024
Click on the Images to see the Full Designs
Interior
Elements
The jury members selected the 'top 10' interior elements from the designed treatment rooms. These specific elements could make a big difference in an existing treatment room.
The reason for this is simple. Some mental health institutions may not be able to finance an entire makeover, but may have a budget for one or a few elements. In this way, existing treatment rooms are designed to be a little more beneficial.
Existing Designs in GGZ & Healthcare
Of the tens of thousands of treatment rooms in the Netherlands, many are substandard. There are various tools, such as Oazis and BNA's Impact Tool, available to determine your own NAP. This is no secret: mental health institutions readily admit this, as our research shows. It is also common knowledge that 'healing' housing has a therapeutic impact. What many lack is inspiration, time, tools and in some cases money to do something about this.
Yet it is not all doom and gloom. In the Netherlands, there are certainly a few examples of UMCs and mental health institutions that have risen above 'NAP' (Dutch measure, best translated as 'New Architecture Parameter') in recent years with their 'healing' housing concepts.
Below we have compiled a sample of data from a few dated treatment rooms and a collection of some inspiring designs. If you have any other good examples, please let us know. We will include them too!
Below 'NAP'
Mocht je nog andere goede voorbeelden hebben, laat dit ons dan vooral weten. Dan nemen we deze ook op in ons inspiratieportaal!
Stuur ons de volgende spullen info@made-life.nl. Wij zullen dit dan binnen enkele dagen plaatsen op ons inspiratieportaal:
-
Beeldmateriaal (JPG, JPEG, PNG)
-
Teamleden (naam, rol & foto)
-
Omschrijving (tekst)
-
Ander materiaal
GGZ Transformation:
'healing' housing is 3 steps
Every mental health institution faces similar challenges, including housing. How can we collectively turn this tide? MADE-Life proposes the following three simple steps to help 'De Nederlandse GGZ' (Dutch association of GGZ institutions) and its members move forward:
-
'Inspiration portal' set-up: further development of the MADE-Life 'Above NAP' concept on the 'ggz community'. The Dutch GGZ can simply ask its members to provide good examples, so this can be realised within a few weeks. A 'below NAP' portal can also be set up if there is a need for this to further stimulate cognitive dissonance.
-
'Winning Team' to collaborate: establish a team that focuses on scientifically based therapeutic housing and furnishing concepts consisting of the various stakeholders. BNI, BNA, FMN, CfPB and various architects are interested in supporting this team. This can easily start with periodic meetings and monthly physical site visits to exchange even more knowledge. This 'Winning Team' could easily be operational within a few months.
-
'Collective Handbook' creation: Many of the challenges in mental health care around housing are generic. Many mental health care institutions indicate that the Pareto rule (80/20) more than likely applies here. This way, a collective housing handbook can be created for this generic 80%, in which - based on scientific research - generic solutions can be proposed. The remaining 20% can then be customized per mental health care institution or location. This collective approach also has a major cost advantage. The Dutch Association of General Practitioners ('LHV') has already joined forces for decennia for Primary Care Buildings. This is a solid example of how a collective approach helps the entire domain. A 'Collective Handbook' for the GGZ could be realized within 6 - 12 months if GGZ organisation actively work together.







































